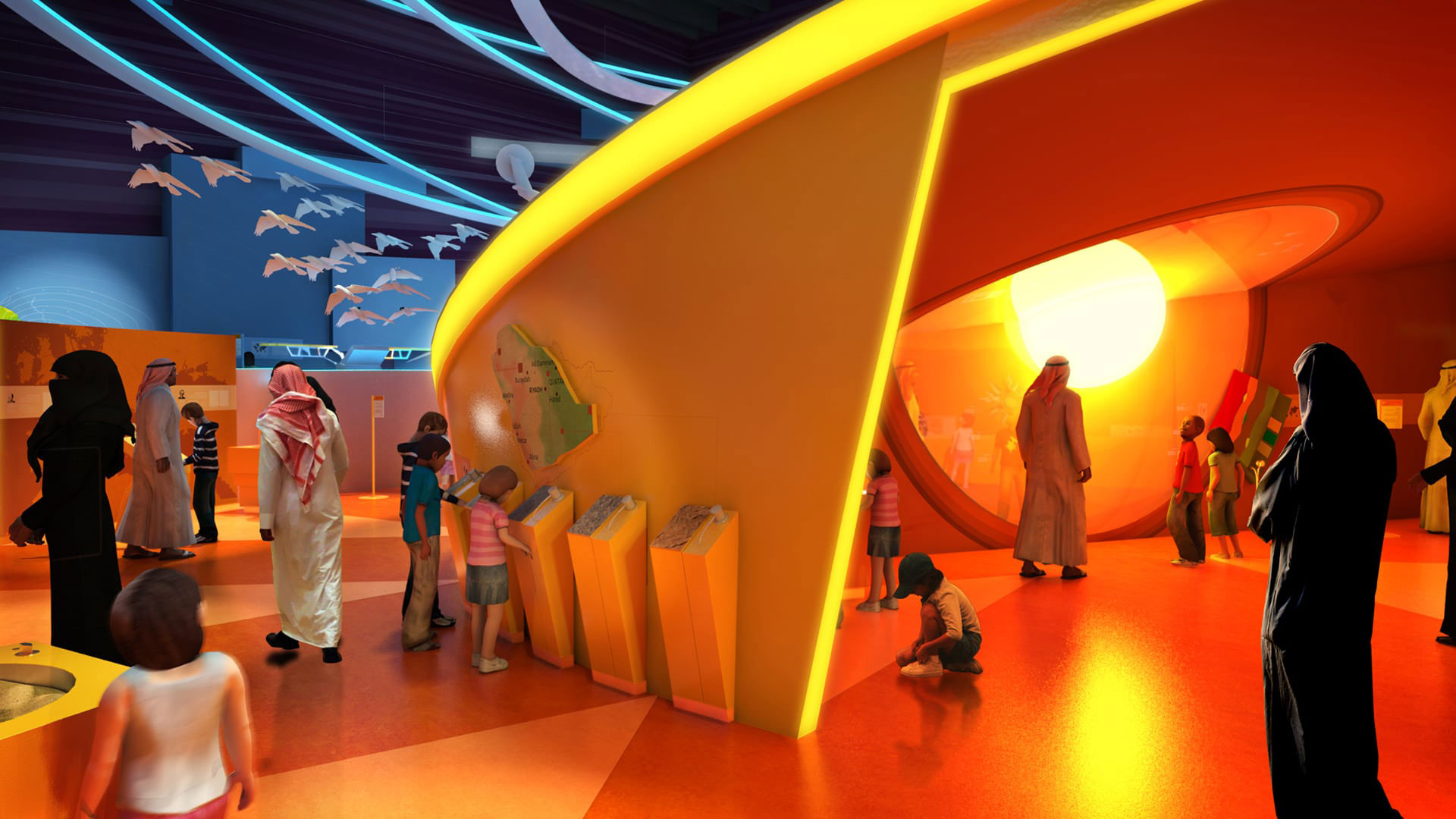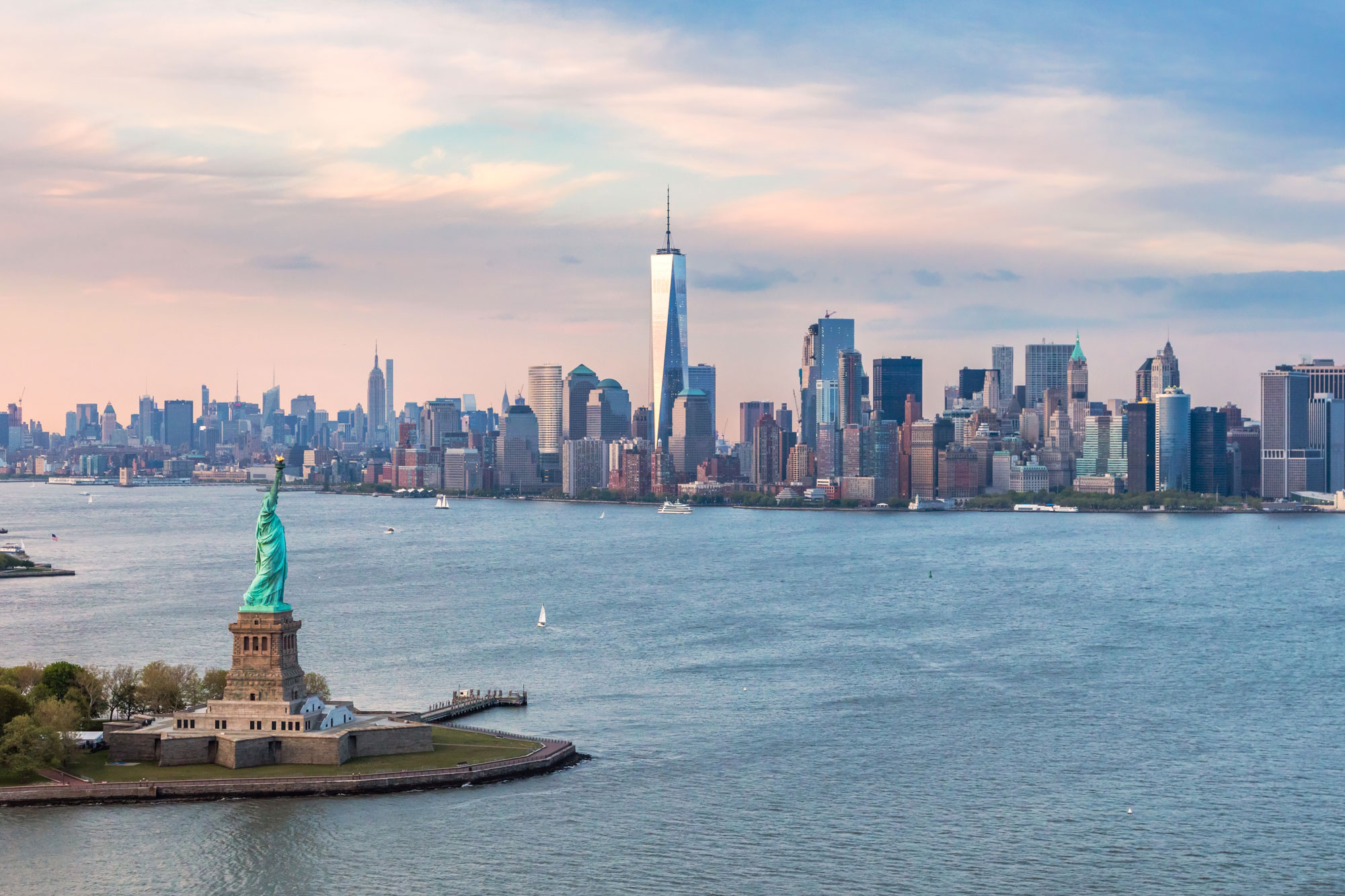
King Salman Science Oasis
A new science centre for a new beginning

Alchemy is serving as the Program Management Partner (PMP) for the re-development of a 160,000 sqf multi-use entertainment venue in Brooklyn, NY.
Ongoing
Program Management
United States of America